Old Cabin Pictures
January 22, 2006
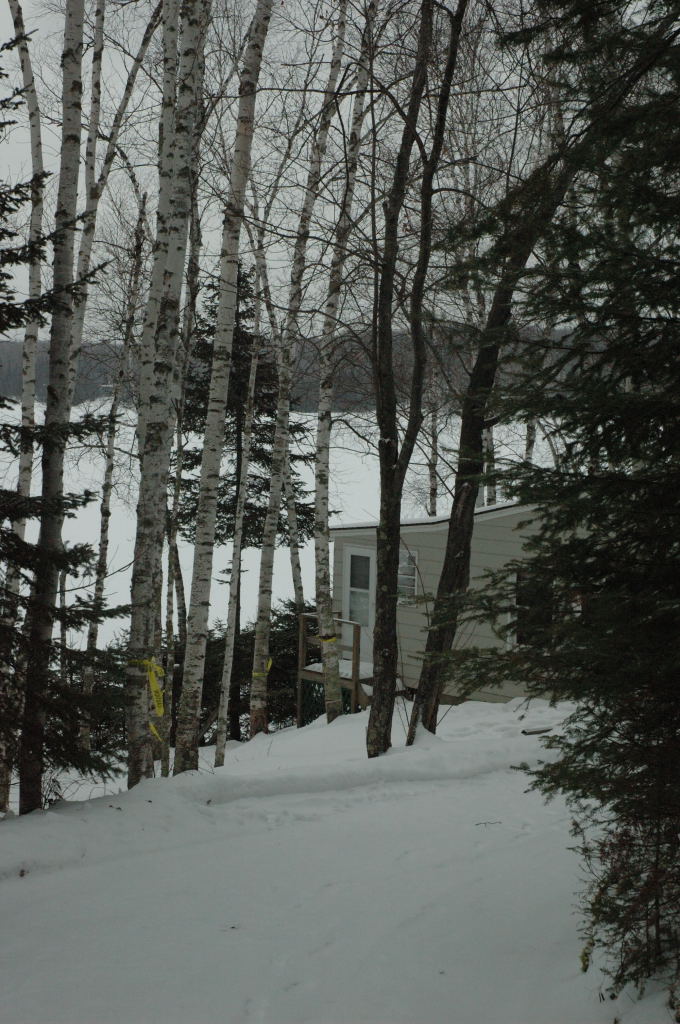
View coming in from the driveway. The trees on the left, next to the driveway would
have to be removed if the turnaround is built (same goes for maple trees in the middle, which I forgot to mark).
These trees would not have to be taken down of the turnaround is not built.
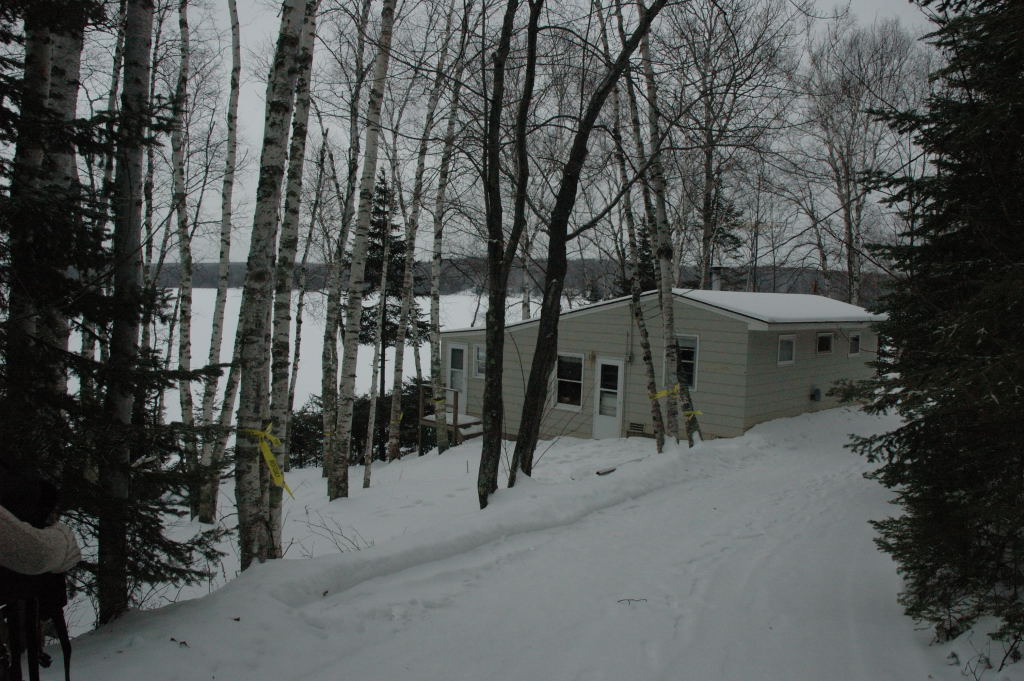
View at the driveway corner. Trees next to the well, which are marked, may not have to be
removed if the well lines are dug around them AND the heavy equipment can get by them (this should be possible,
from what I understand).
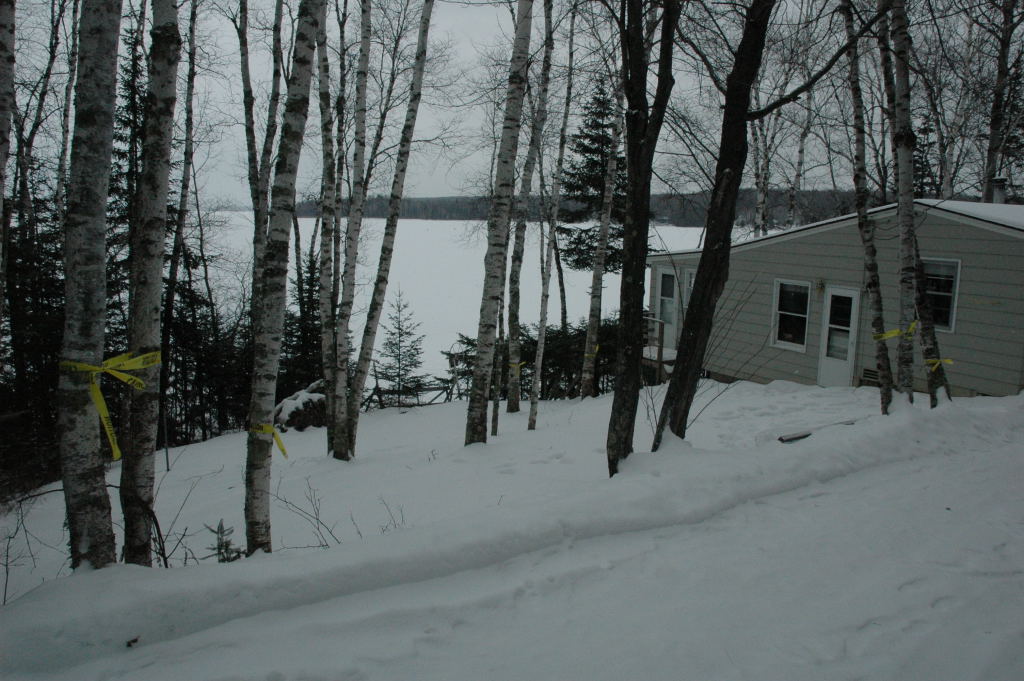
Same, just looking a little more left.
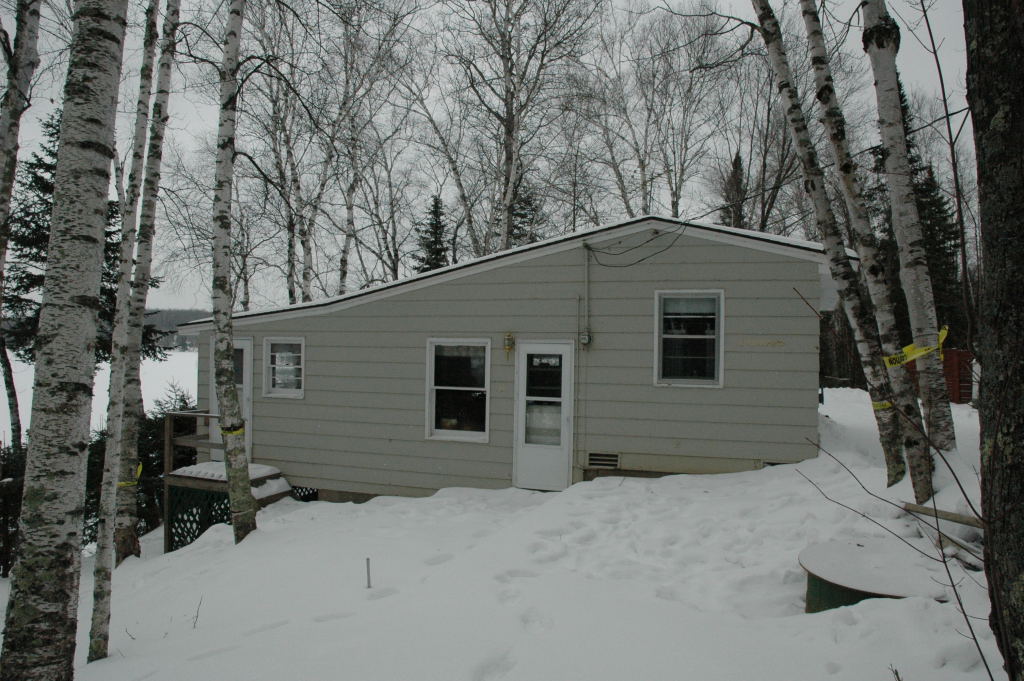
View from upper yard. Trees on left are marked and would probably would be killed by
construction activities. May have to be taken down to get the first I-beam underneath the house. This is
still not 100% certain.
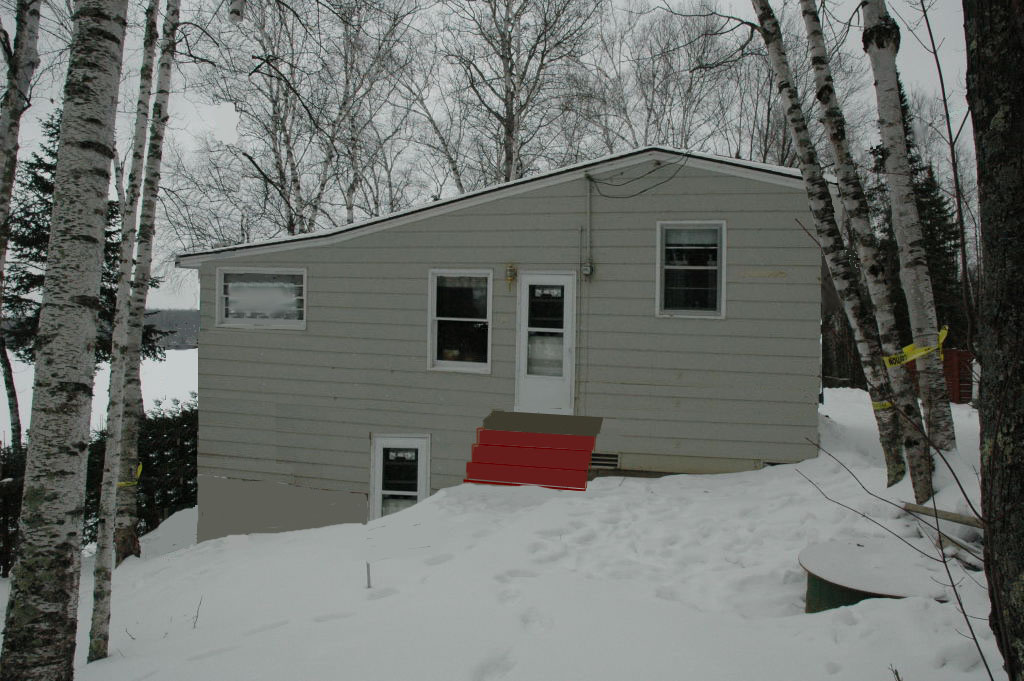
Here's my Photoshop-based quickie rendition of what the basic look would be after a
3-foot rise in the cabin elevation.
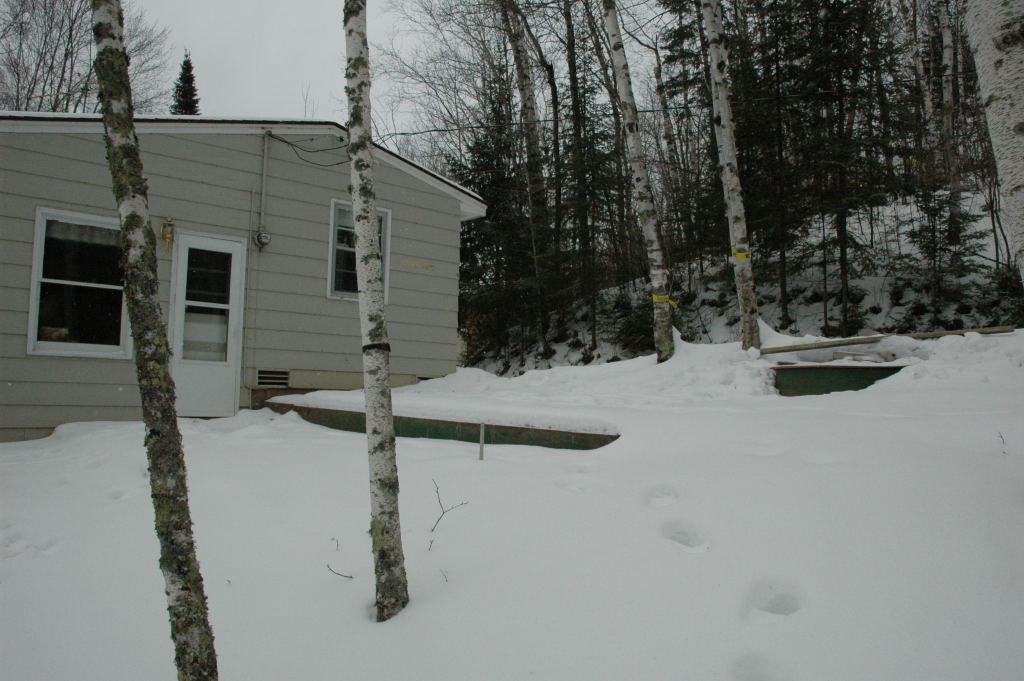
Looking up towards patio.
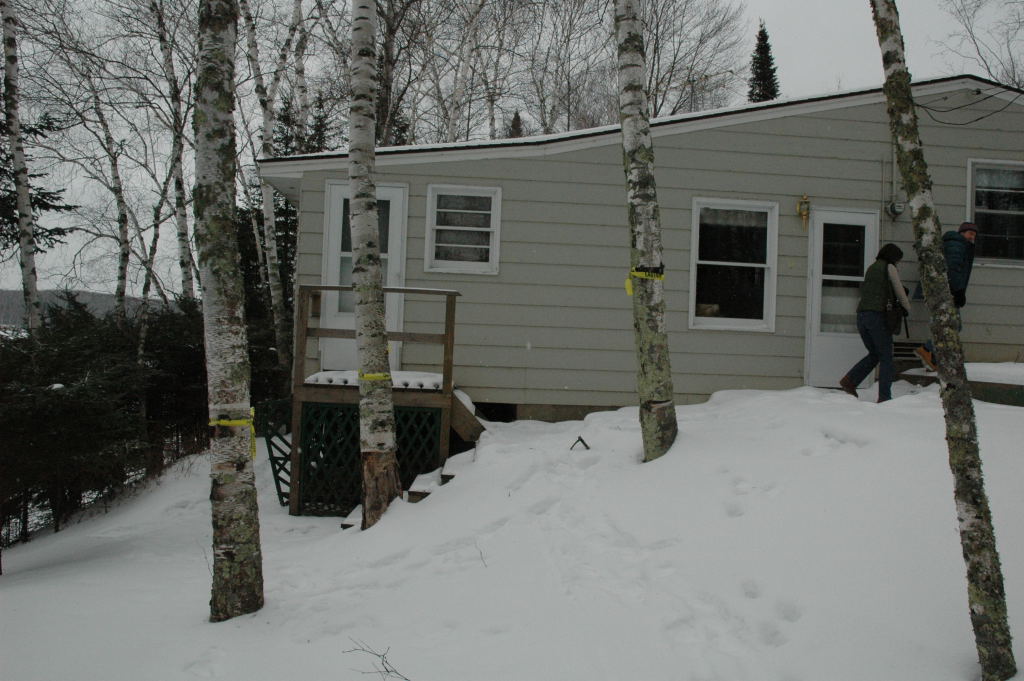
There are essentially no trees on the lake side of the cabin that would be affected (except maybe for the closest lakeside birch).
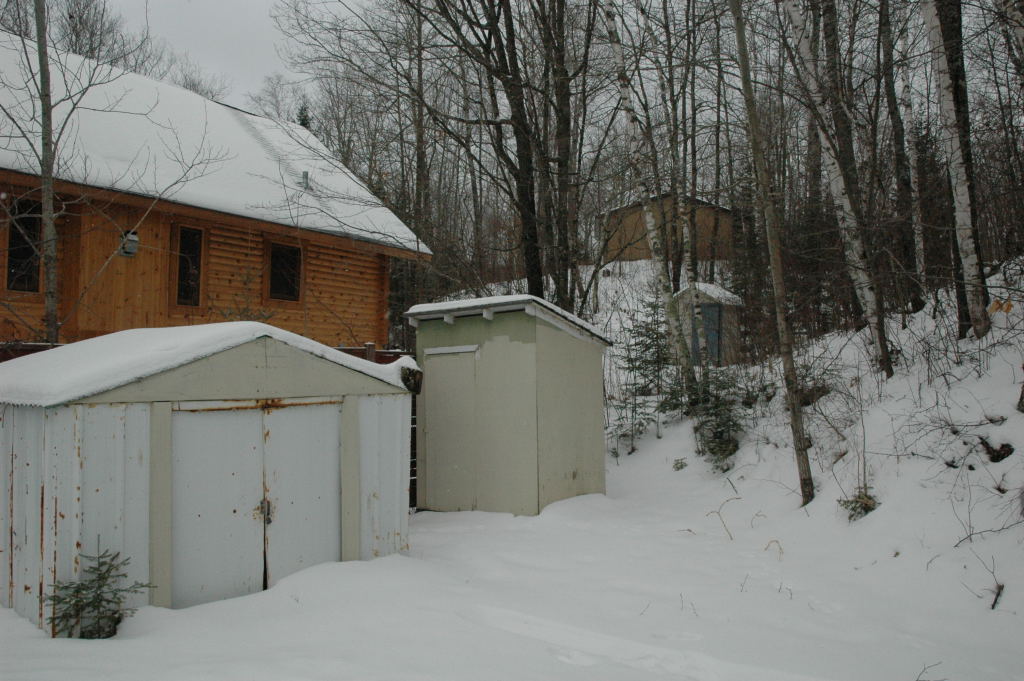
Here's a view of our sheds with the neighbor's house and shed. If we looped the driveway through,
it would be on the right side of this picture. It does not look like there would be enough room to do this unless we
were to share a common driveway with the neighbor, maybe running along the property line.
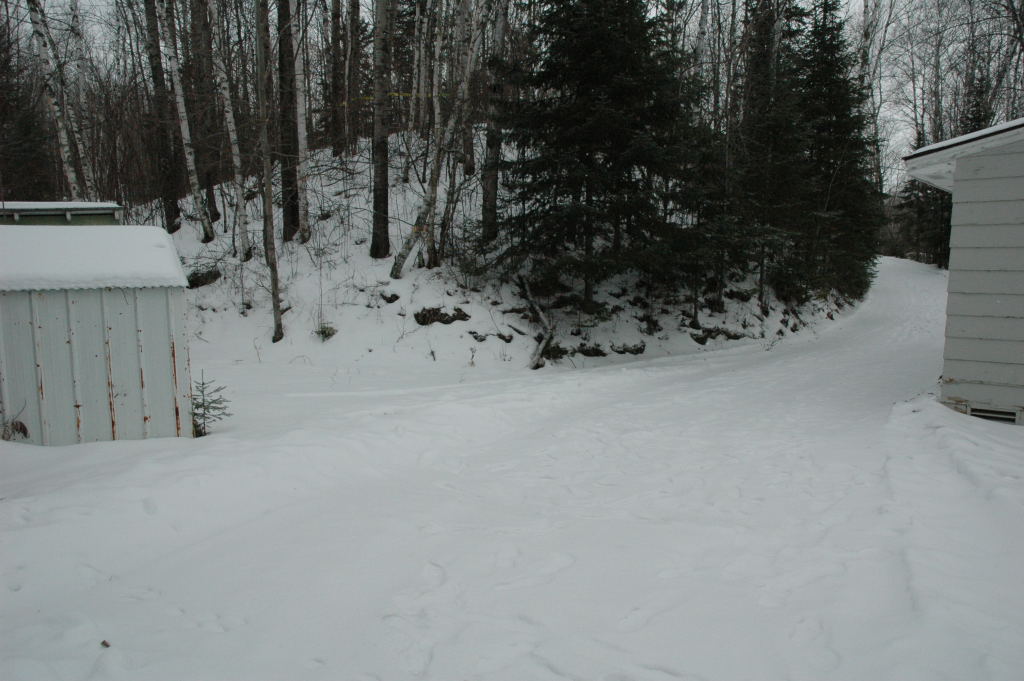
View from approximate septic holding tank location looking up toward the pressure field (marked by
yellow tape). A path approximately six feet wide would have to be made (cutting down trees) to get the bobcat through
to trench the line for the run up to the pressure field. If we spend $1500 more, the line could be bored instead, reducing
the need to cut down trees between here and the pressure field.
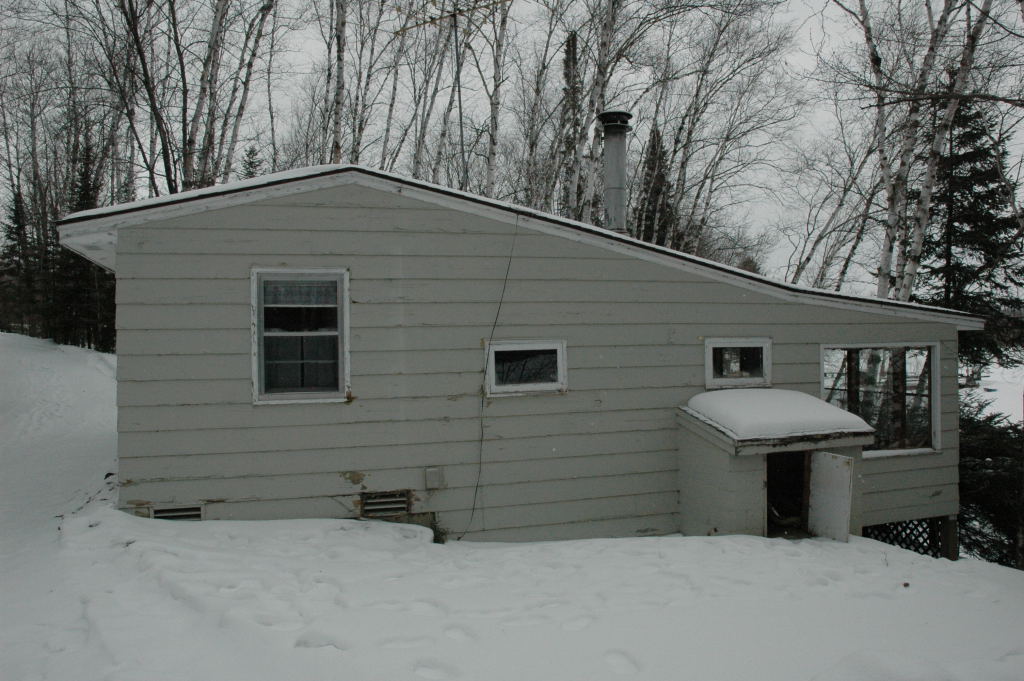
Back view looking at siding.
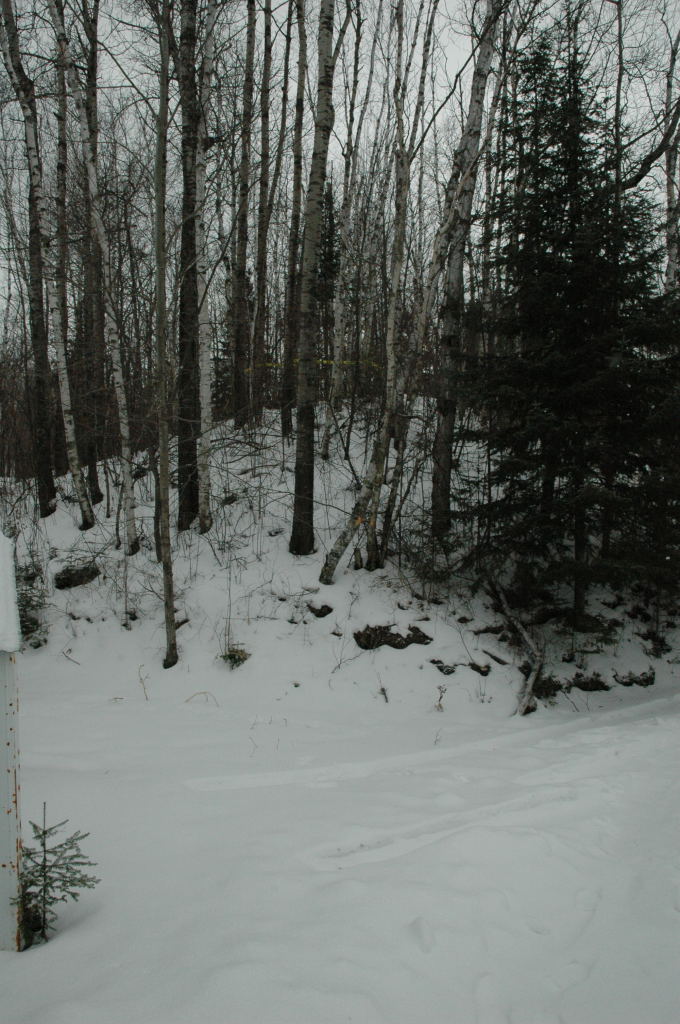
Looking up the hill towards the pressure field, along the line that would be dug to put in the
2-inch PVC line from the tank to pressure field.
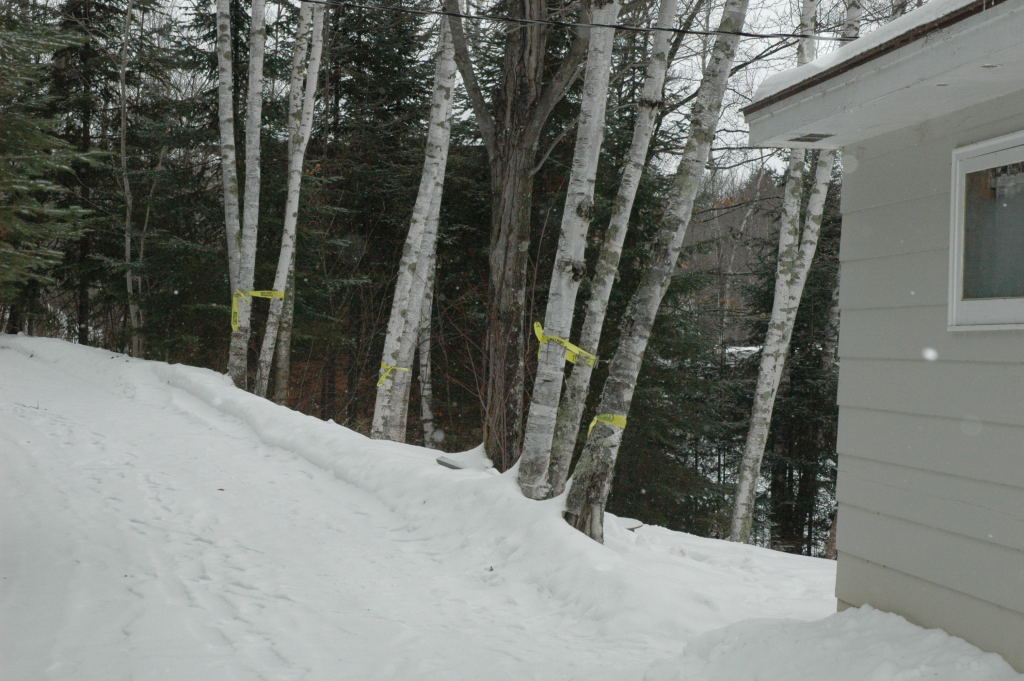
Looking at marked trees. Trees on the left and middle are marked for turnaround. The trees on the right are for the heavy equipment and/or
water lines.
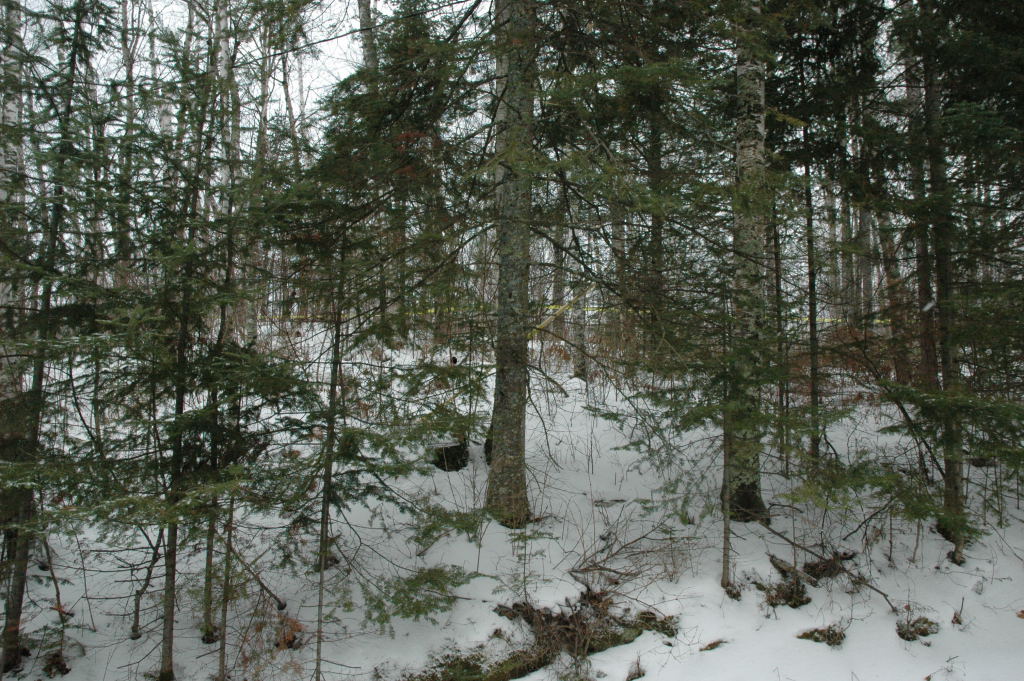
Starting up the driveway, looking up toward the pressure field.
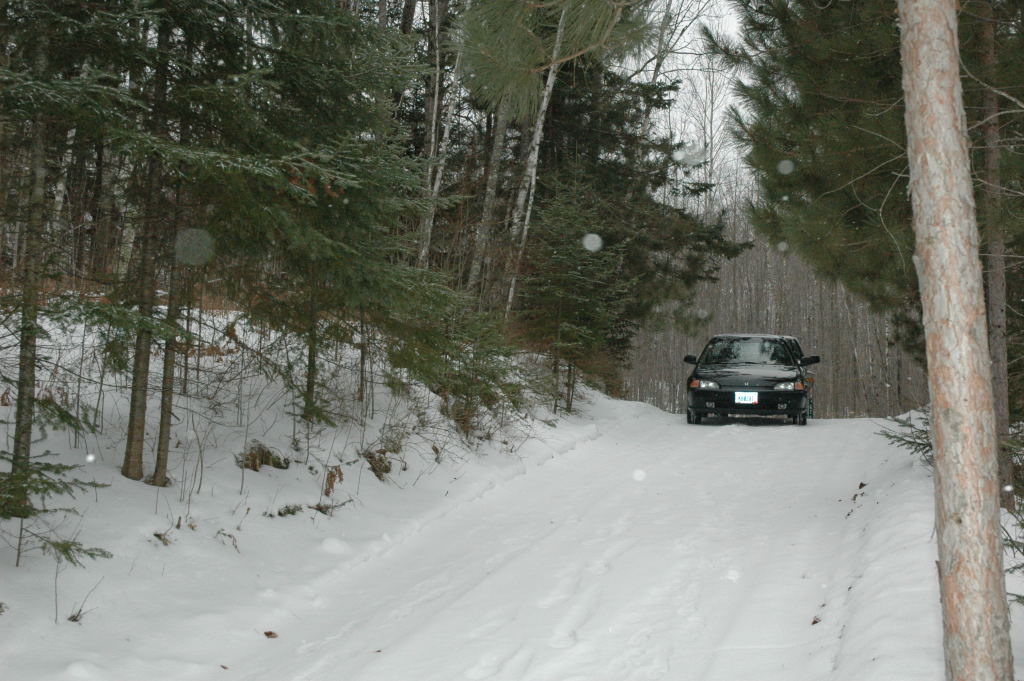
Cars are parked approximately where a driveway to the garage could be built.
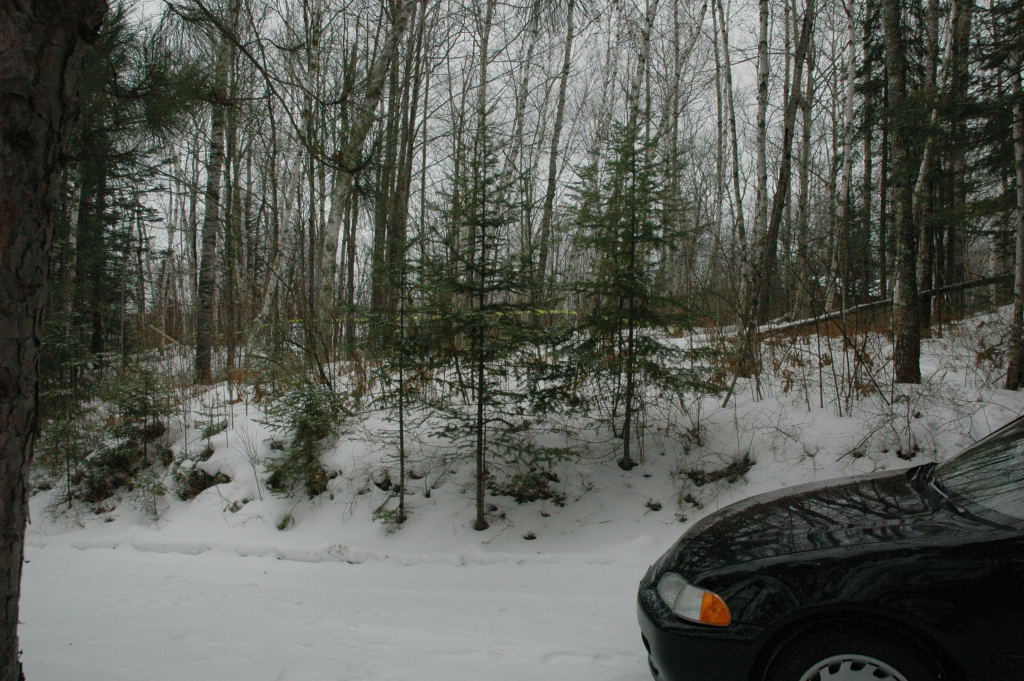
Looking at the potential location of the garage.
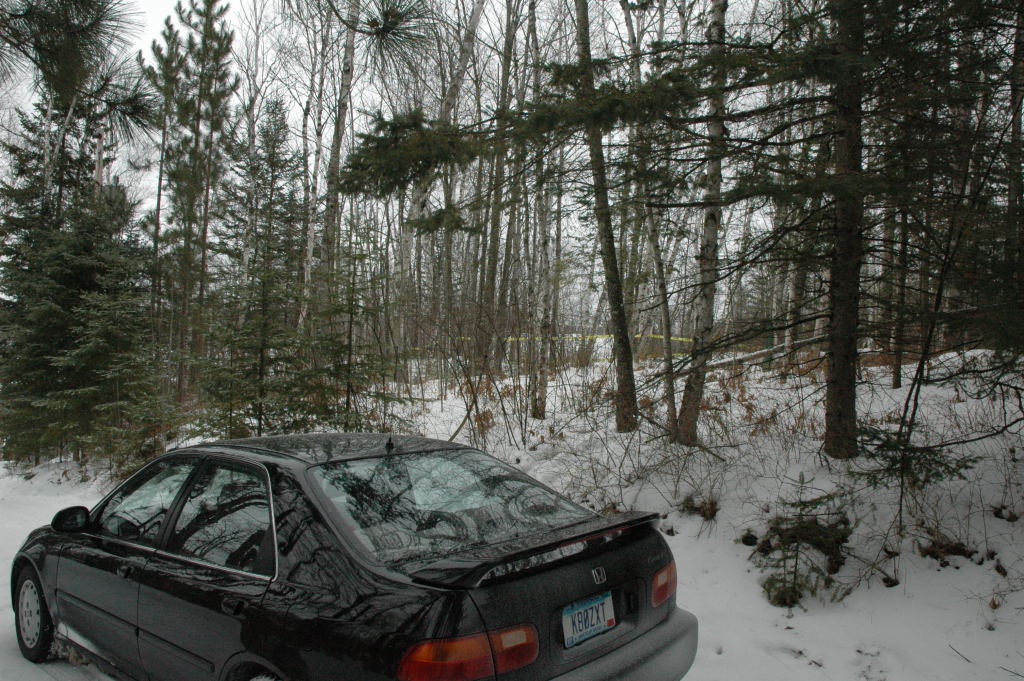
View of where the garage might go, looking from the direction you would enter the driveway
to the garage.
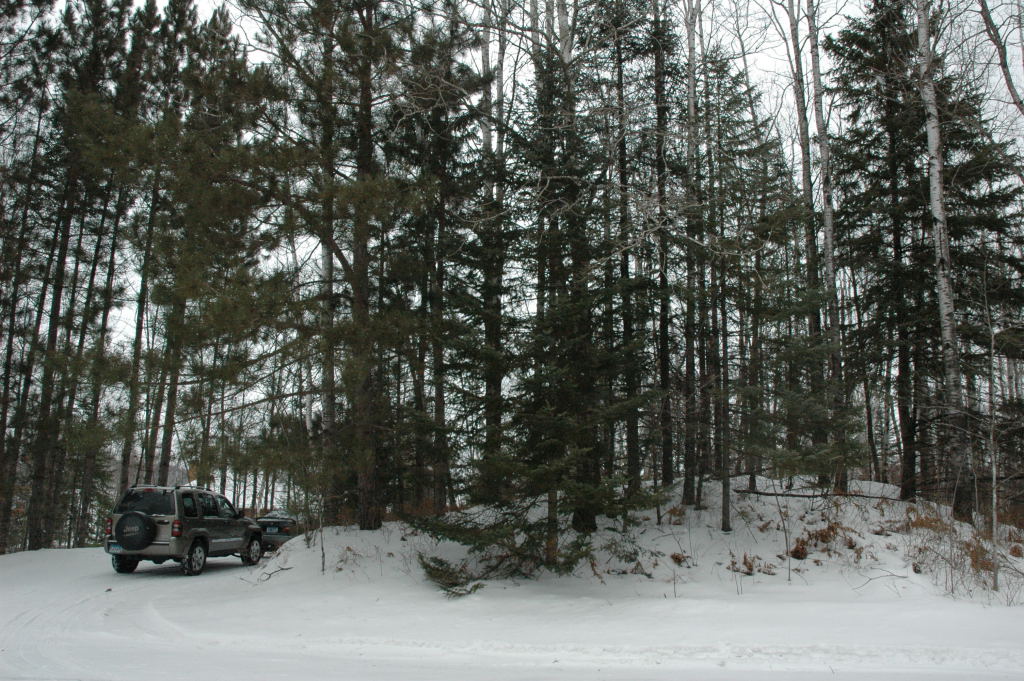
This view is from across the street and shows how many trees would have to be removed if
a garage driveway is built to the street instead of onto the existing driveway. A good bit of earth removal
would be required as well.
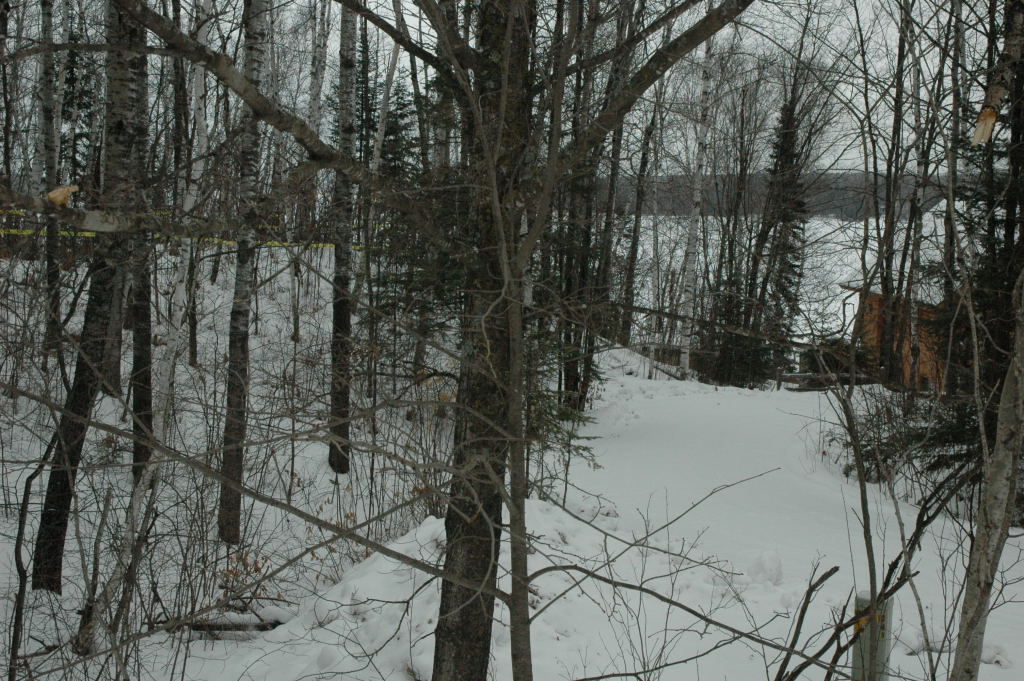
View from the road, looking down the neighbor's driveway. If we looped our driveway around,
it would have to go between the pressure field (you can see the yellow tape on the left) and the neighbor's
driveway.
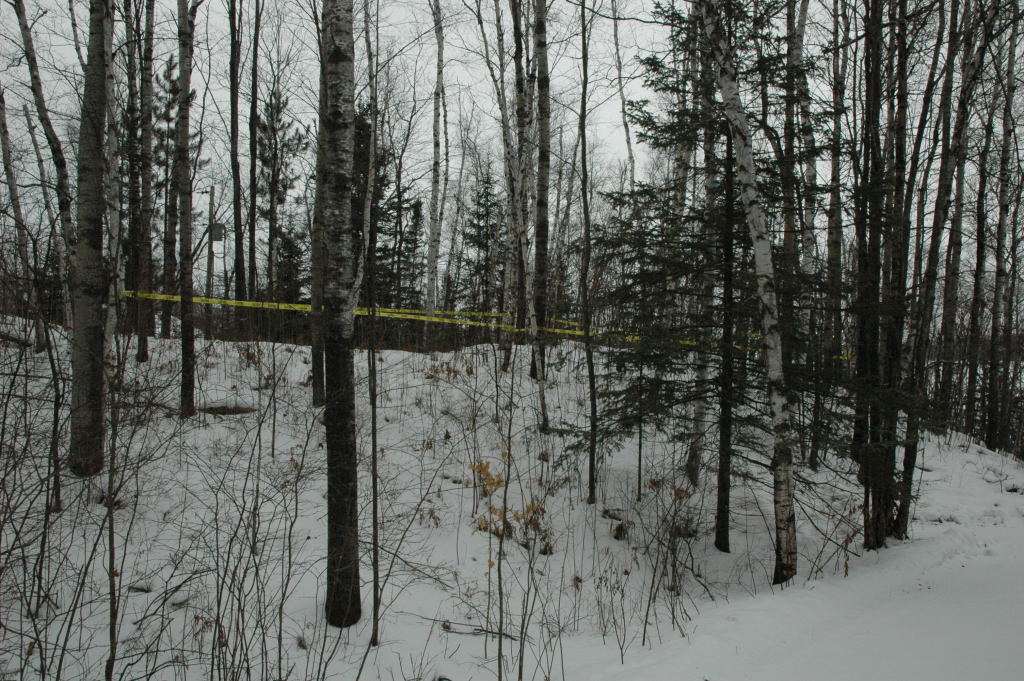
Looking left from the neighbor's driveway towards the pressure field.
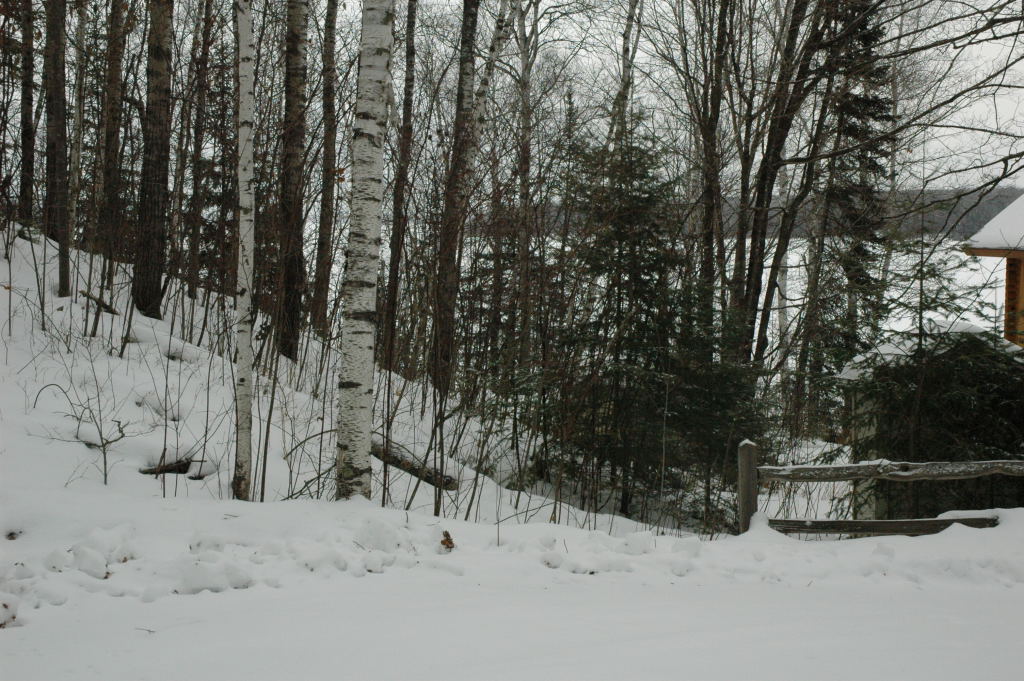
A view from the turn in the neighbor's driveway, looking around where we would put a driveway if
we "looped around" as proposed.
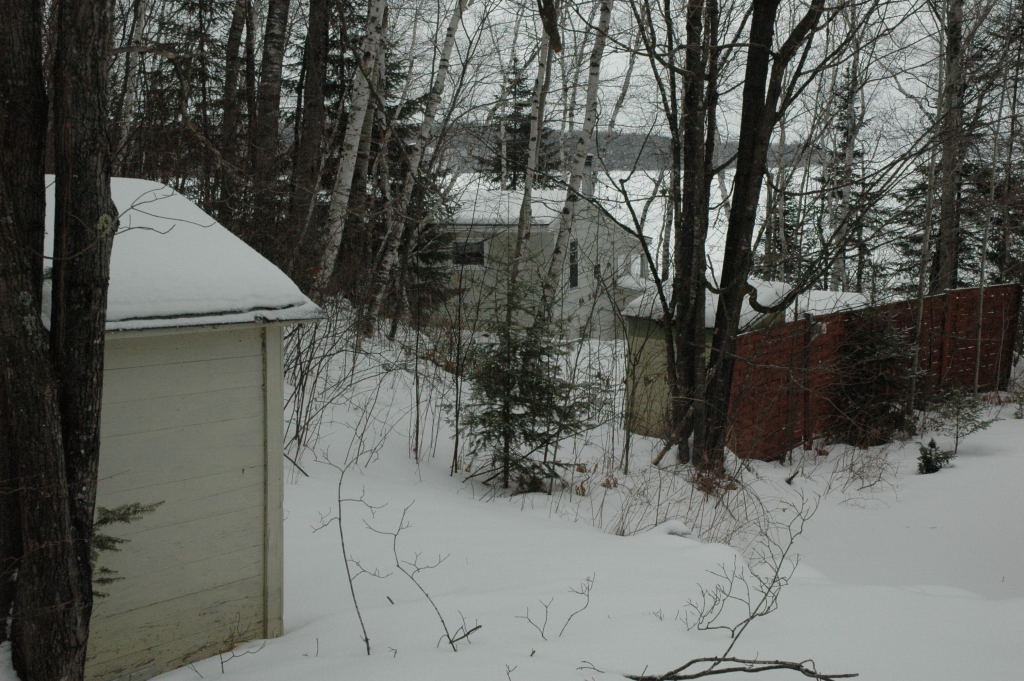
From neighbor's driveway looking towards our sheds.
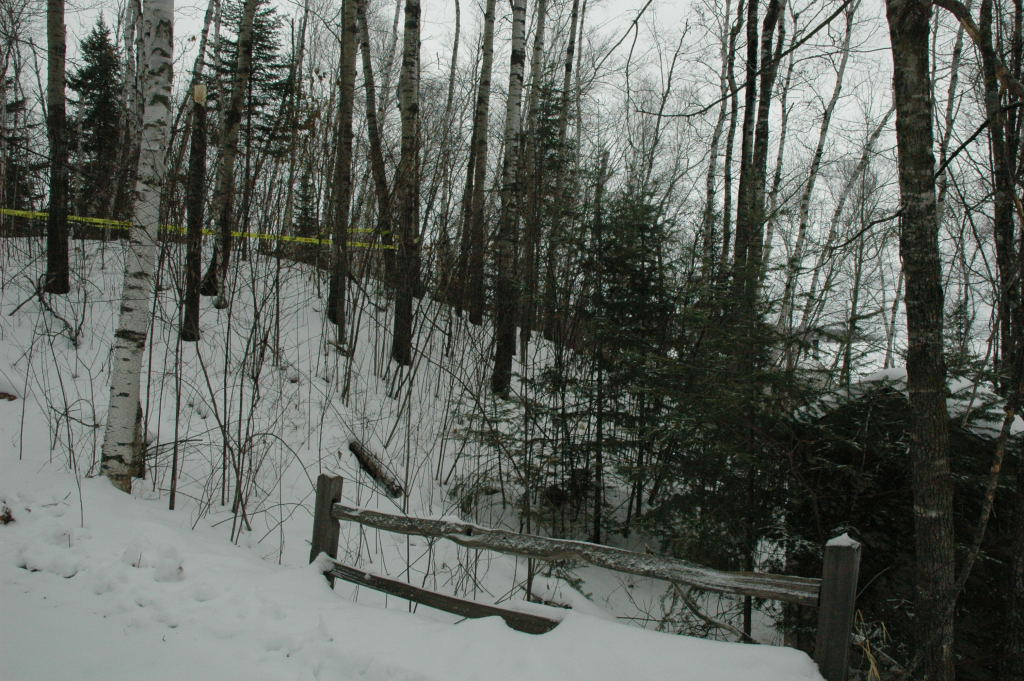
Same spot, looking at the pressure field.
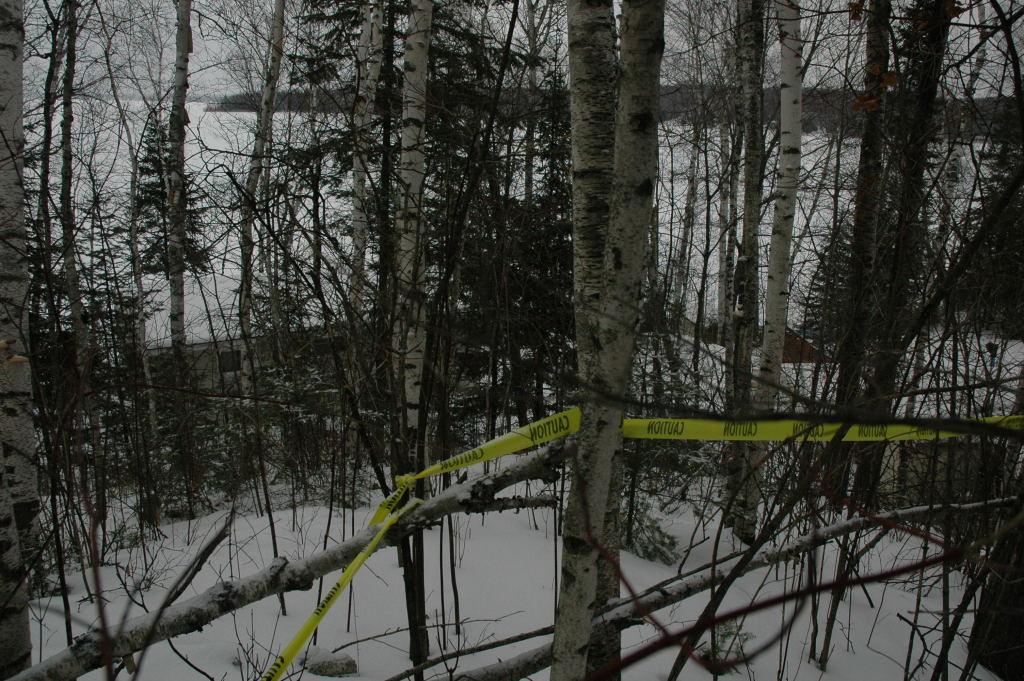
Looking from the north end of the pressure field down toward the cabin.
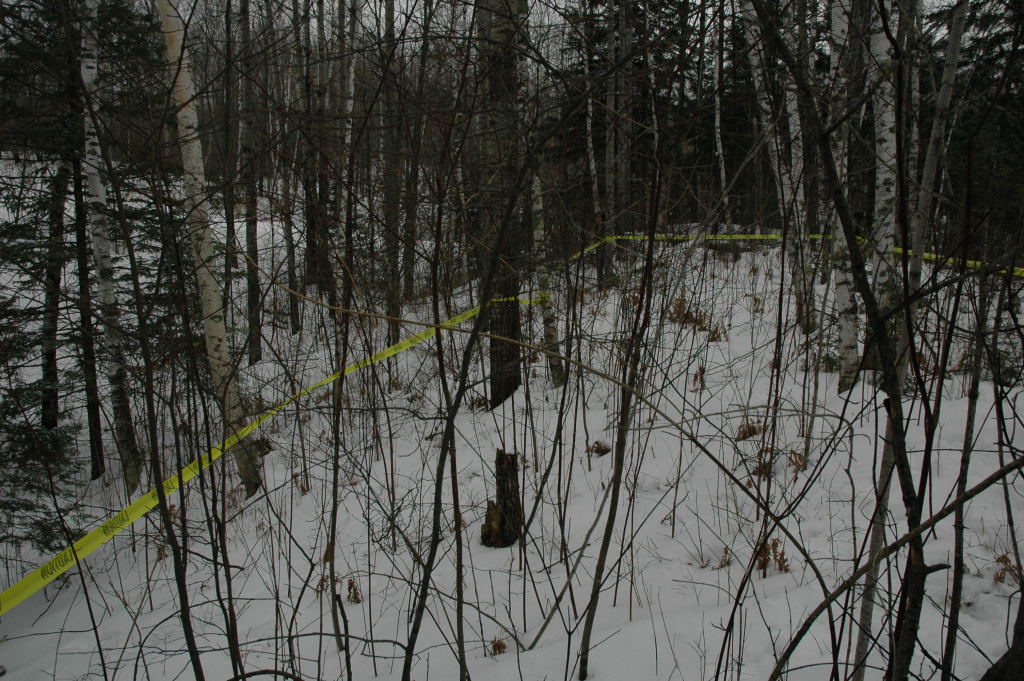
Northeastern end of the pressure field, looking where the second half of the driveway loop might go.
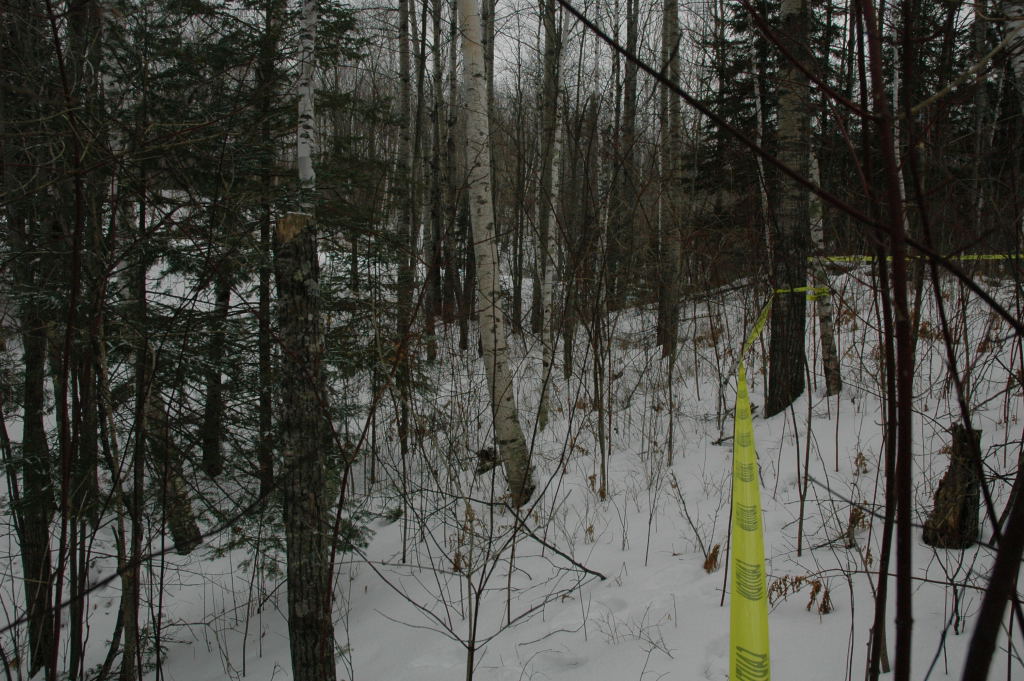
Same thing, just looking a little more left.
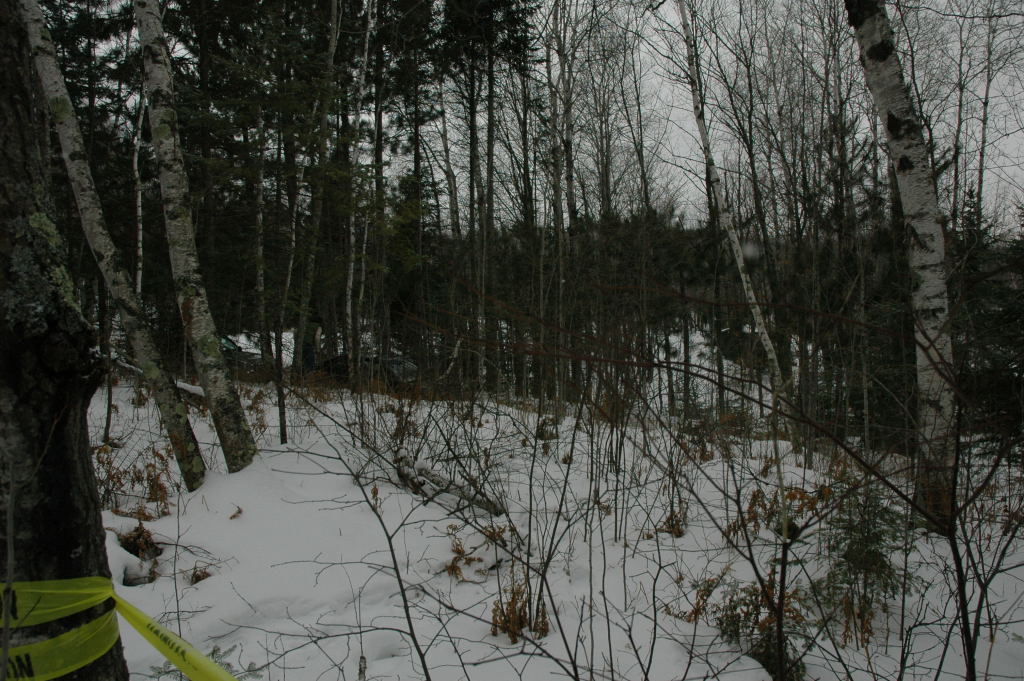
From southwestern end of the pressure field, looking at where the garage might go.
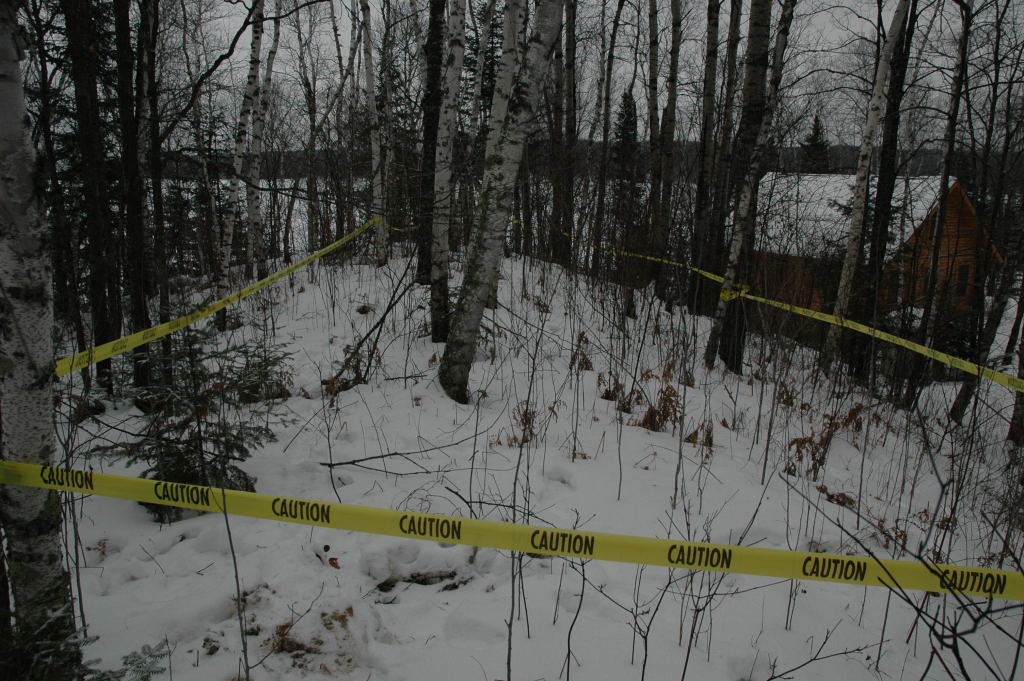
The entire pressure field, viewed from south to north. If we are willing to retain seasonal classification
of the cabin (resale $$ ??), we can build a pressure field about half this size.
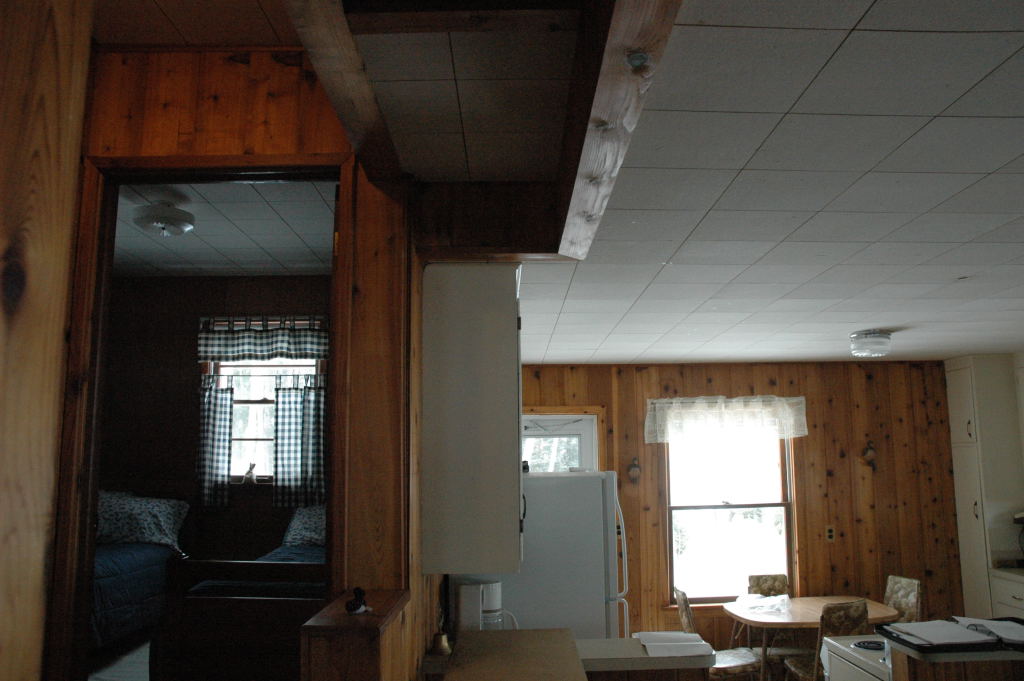
I took this picture as Susan and I were discussing raising the ceiling in the living room.
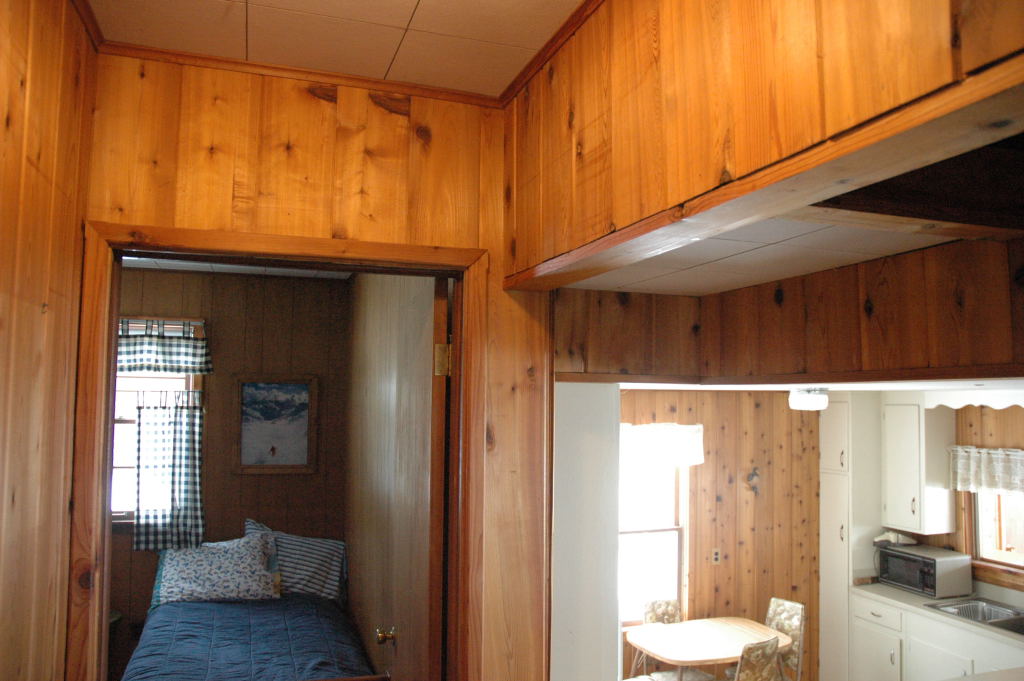
This is the same as the last picture, but taken from the top of the stairs at eye level. Imagine removing
this wall to open up the space once the stairway is installed. I wonder how much the ceiling would block the view.
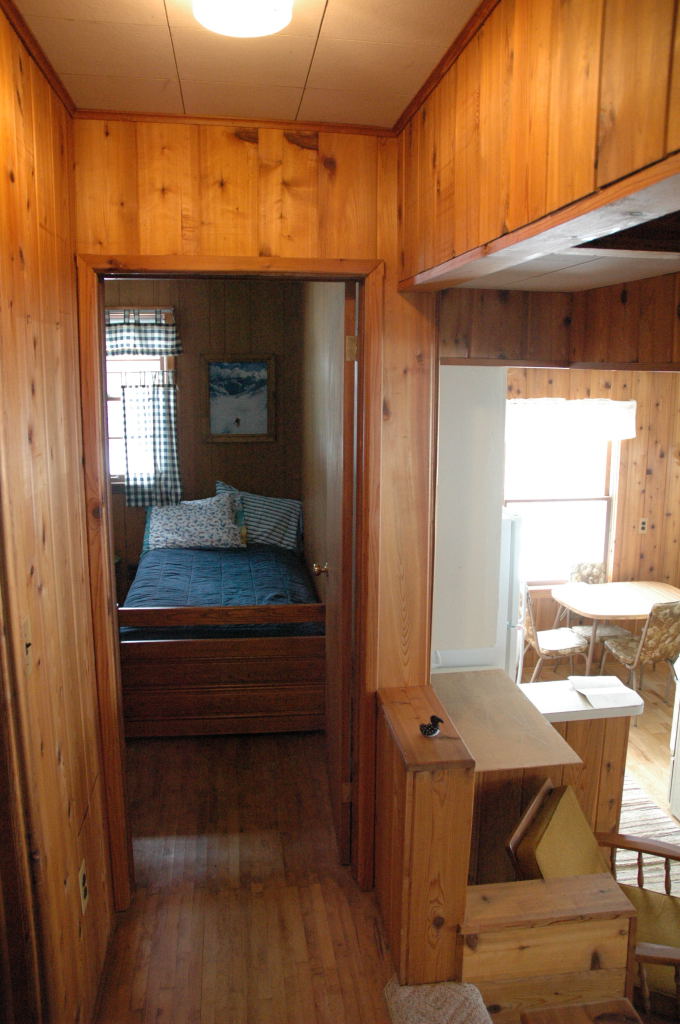
Just a slightly different angle.
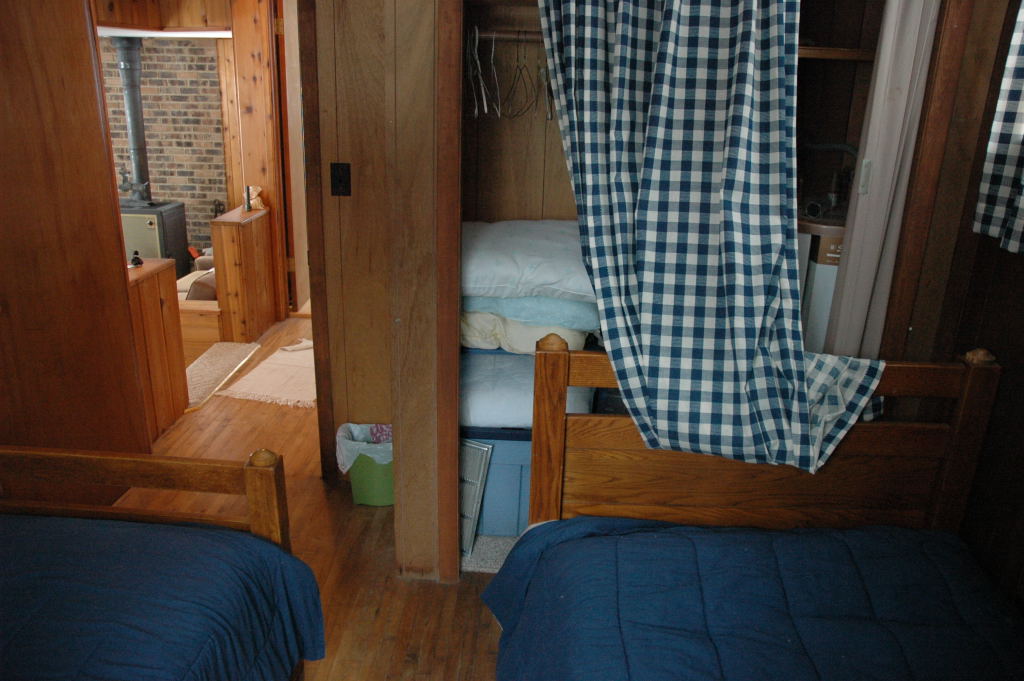
View from the bedroom that would be sacrificed to put in the stairway. There's not a lot of room
for a desk area once the bathroom is expanded (into the closet), and the stairway is built (about where the bed is on the left).
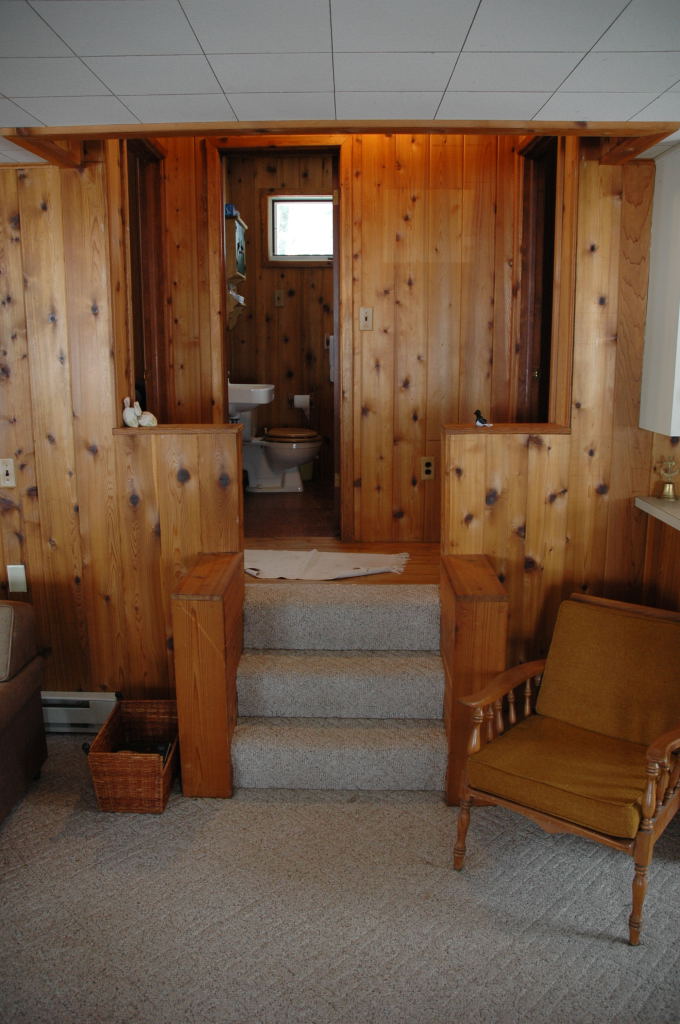
Looking up towards the bathroom.
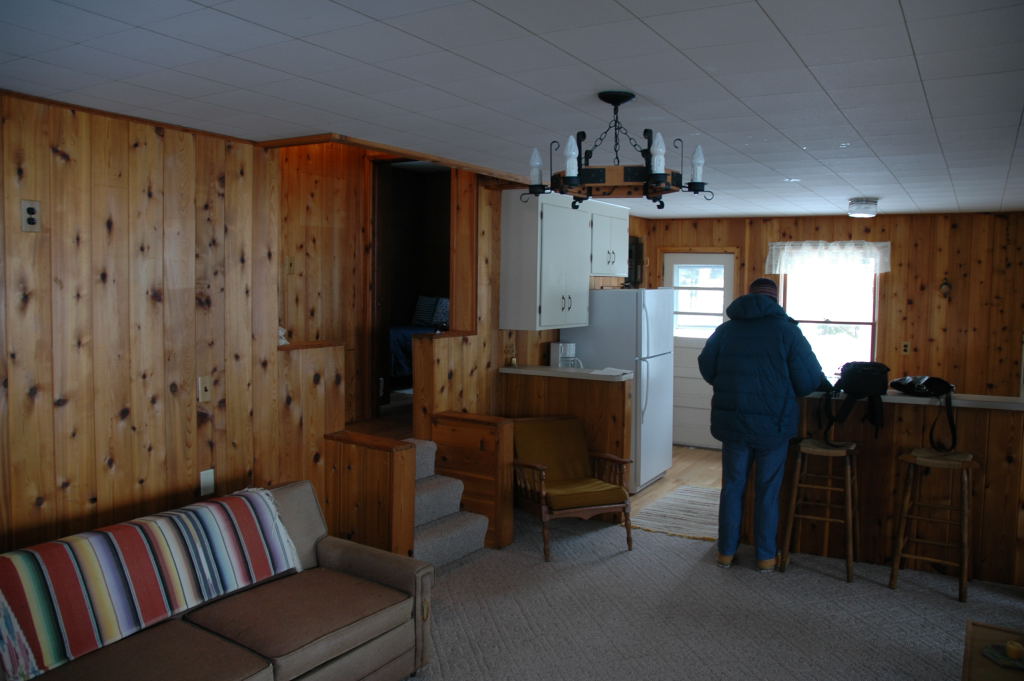
Living room and kitchen. Imagine the wall behind the refrigerator knocked out. That would be
the new stairway location.
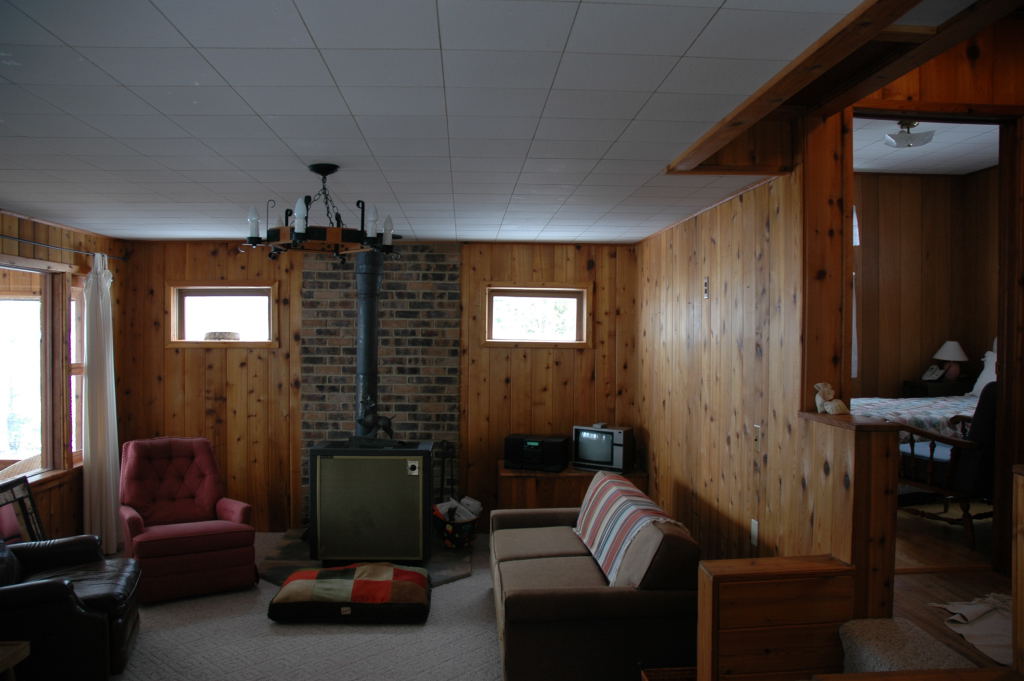
Perhaps no visible changes here, except for interior finishing.
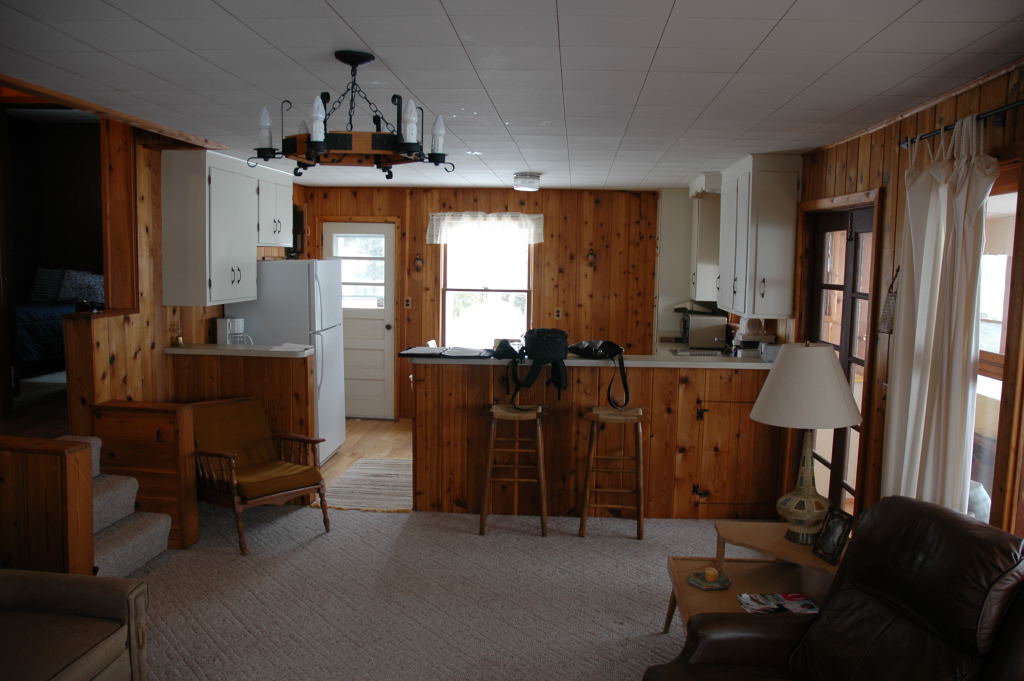
Living room and kitchen.
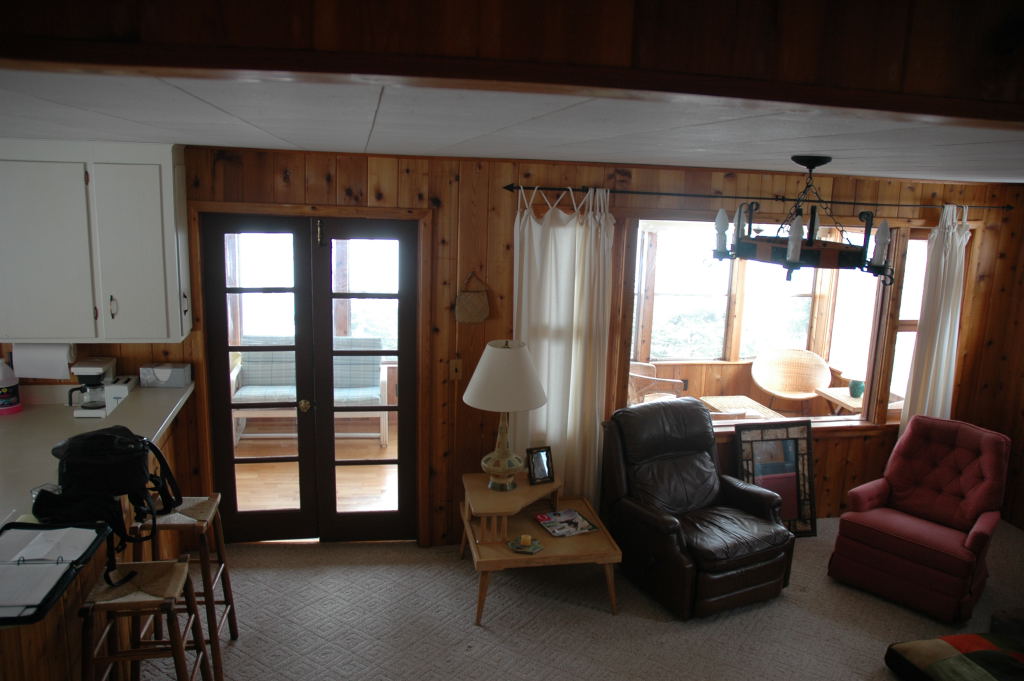
Eye-level view from bathroom stairs, looking toward lake.
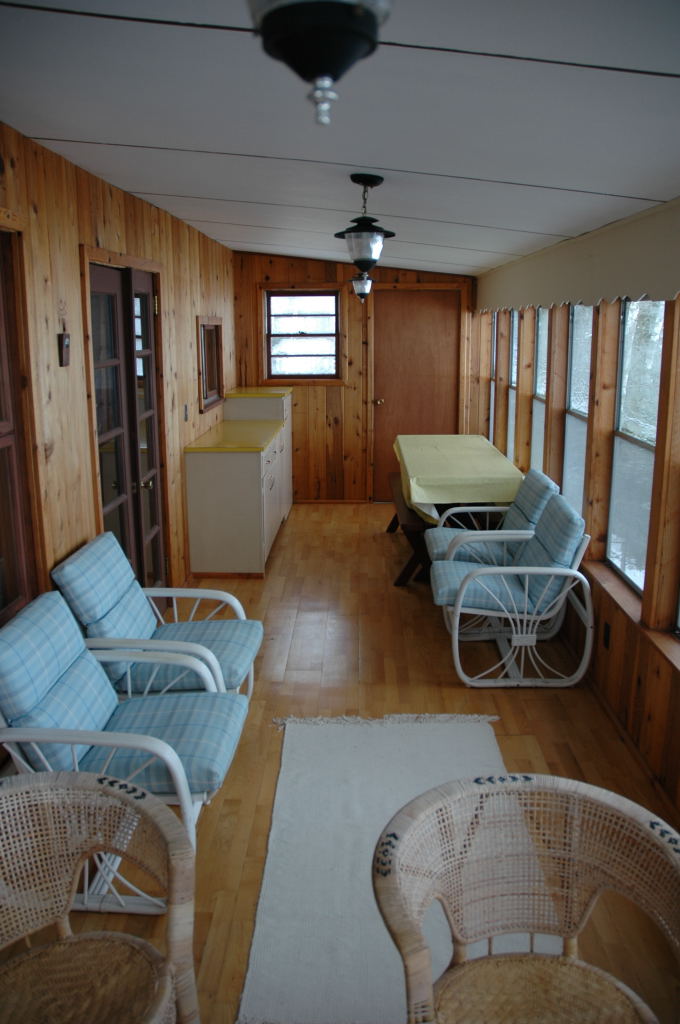
Porch looking west.
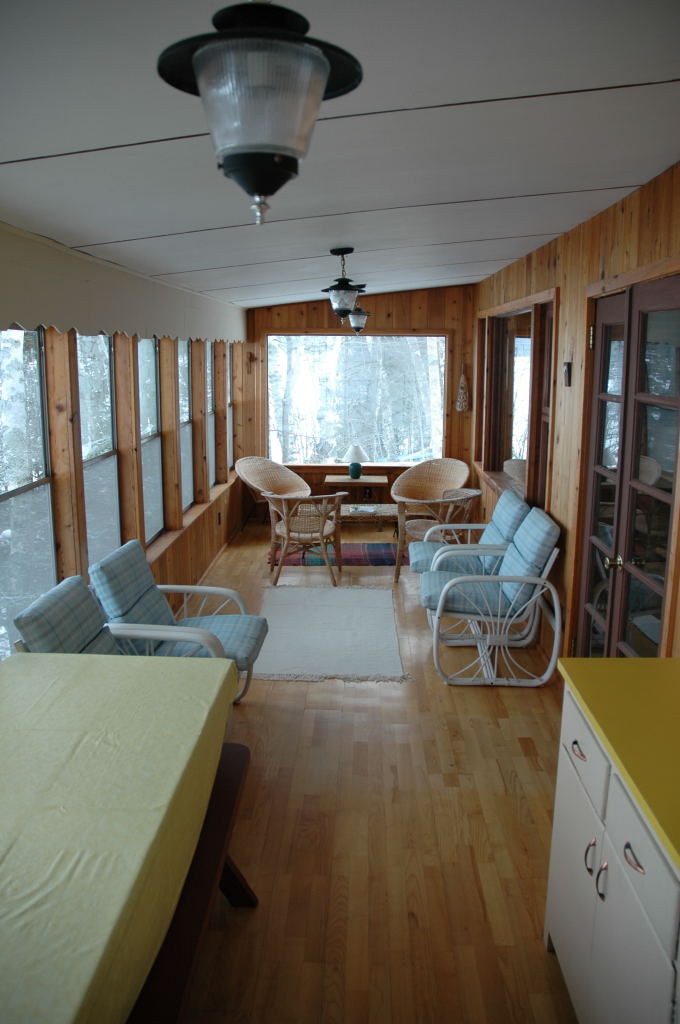
Porch looking east.
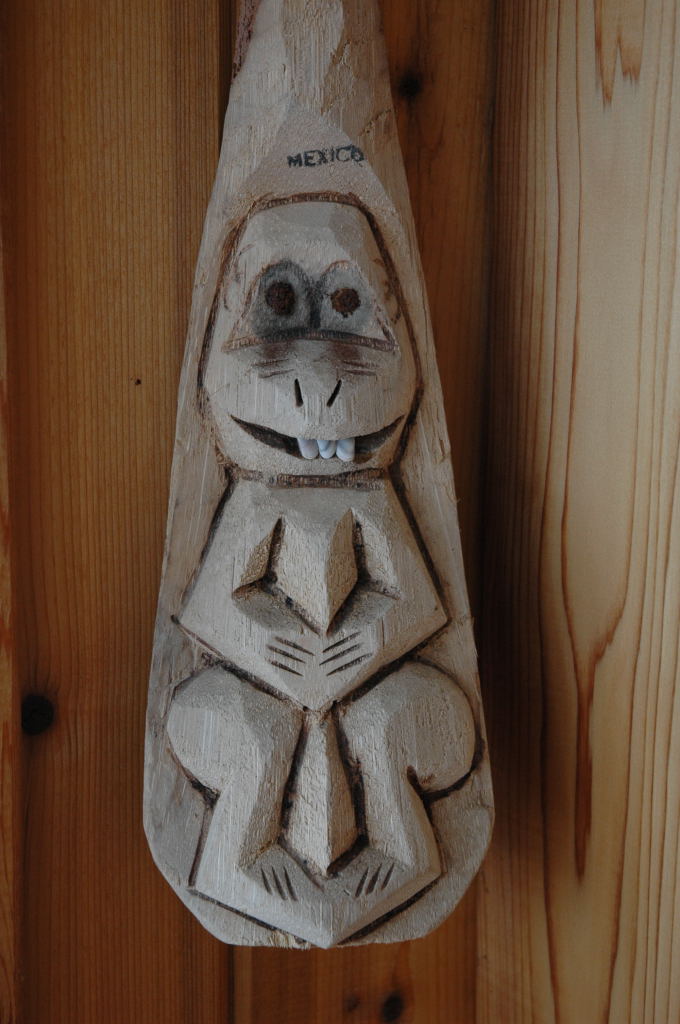
This priceless expression of male virility must be saved.
Existing |
Next: (Construction Page 01) |
Most recent (May 7)